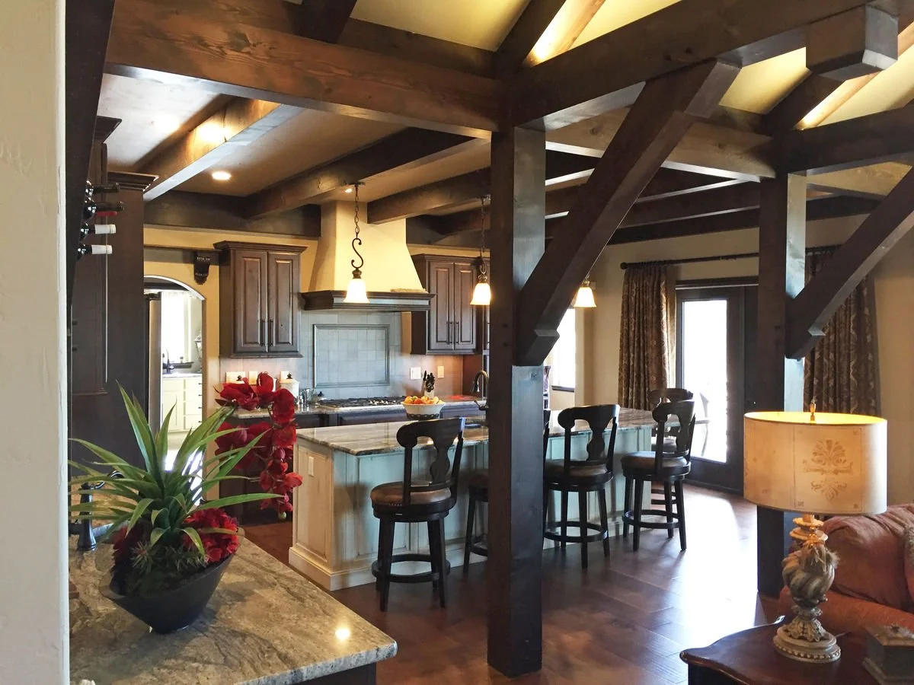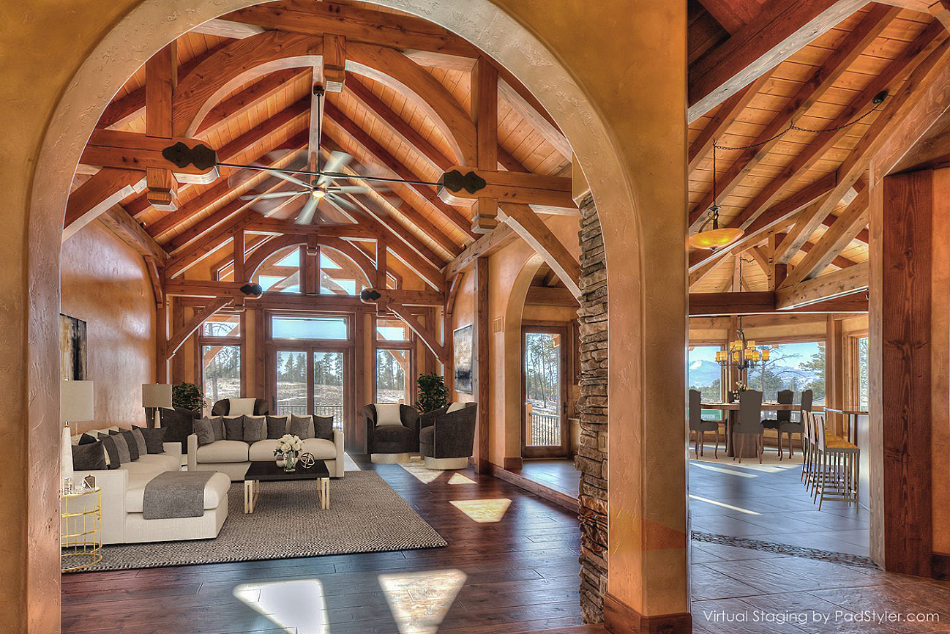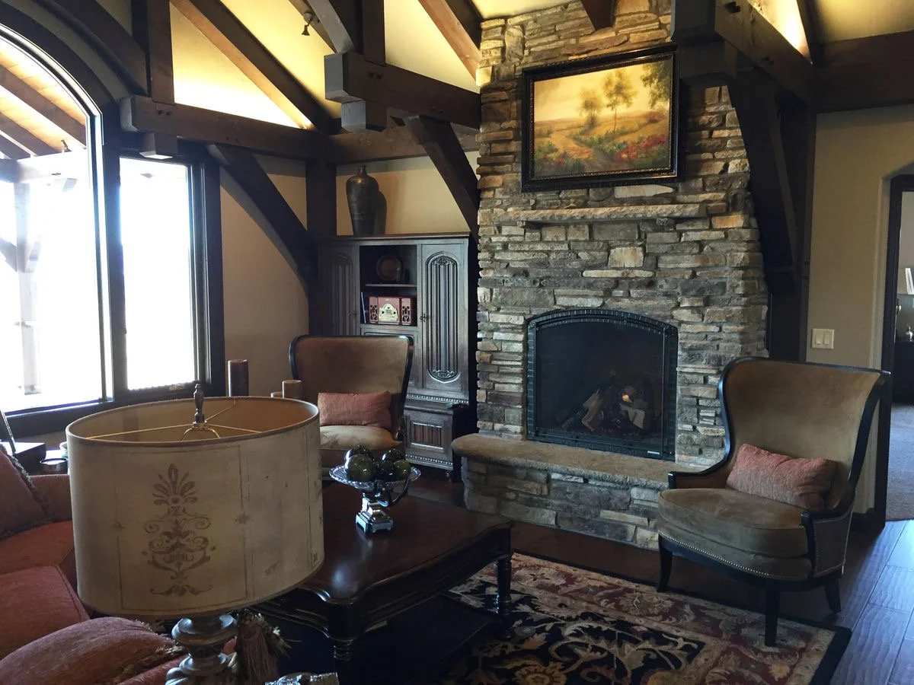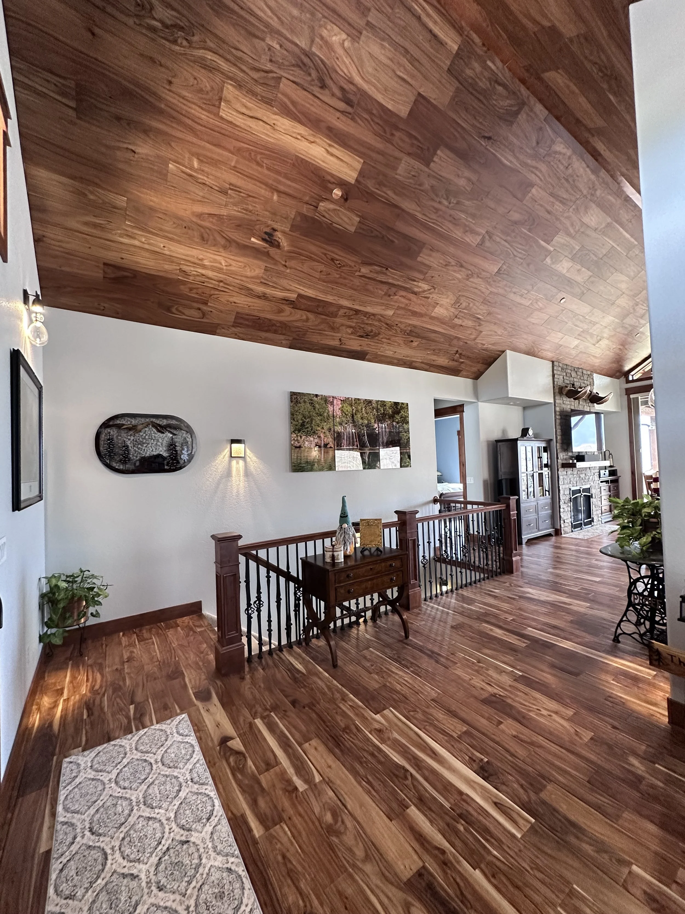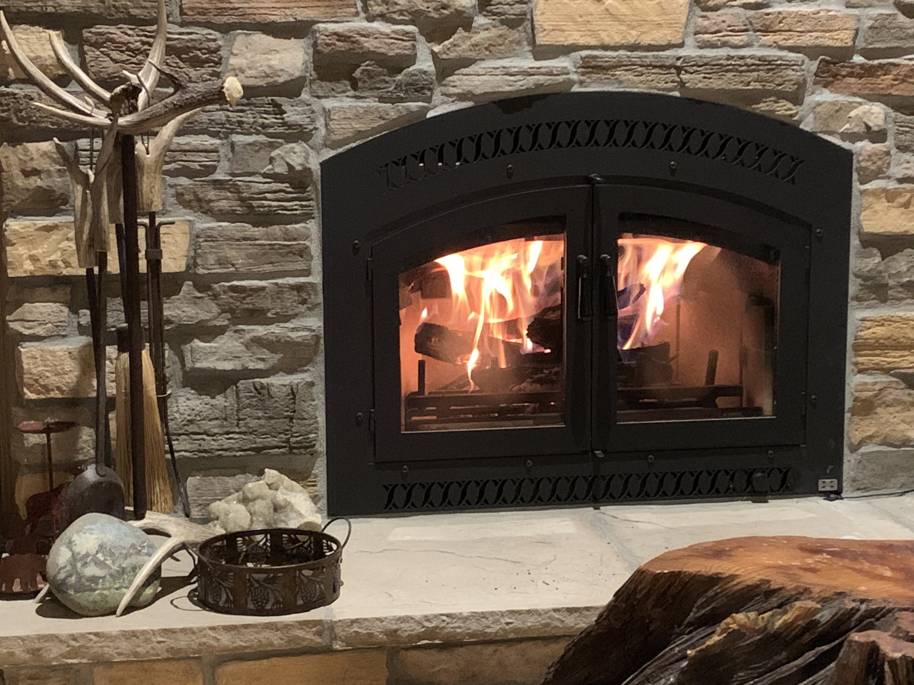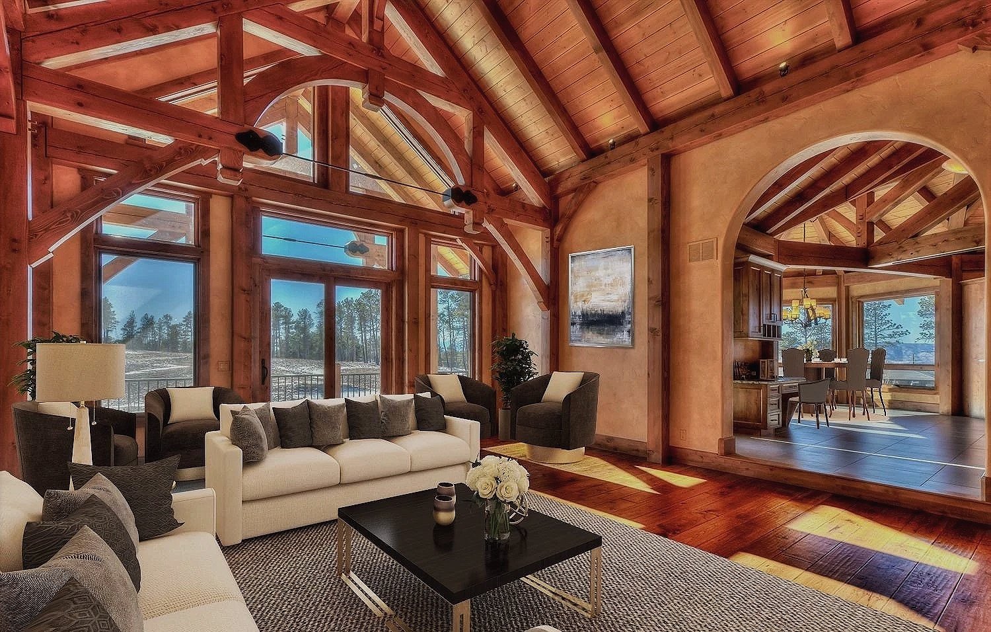
Building For Living Well
CUSTOM RESIDENTIAL. TIMBERFRAME. SIPS. COMMERCIAL PROJECTS
Serving Colorado Springs, Pueblo, and Southern Colorado
Our Mission
Our mission is simple: to help people build without feeling overwhelmed. We bring clarity, care, and steady guidance to custom homes and commercial projects, managing the details and decisions so our clients feel supported throughout the process. The result is spaces that work beautifully for everyday life — built with intention, craftsmanship, and heart.
✓ Support you can trust
✓ Full-service project management
✓ Clear and consistent communication
Building is exciting - and stressful. We guide you through both.
Honestly, building can be alot. We get it~ there’s excitement, but there’s also pressure. There are countless decisions, moving parts, timelines, and financial considerations. That weight is real. We’re here to help steady the process, stay ahead of the details, and support you through the decisions so it feels more manageable and even enjoyable. That’s why we focus on clear communication, thoughtful planning, and calm guidance- so you always know what’s happening, what’s next, and that your project is being care for. We got you.
Our Process
A clear, calm building process - thoughtfully centered around you.
01. Share Your Vision
Every project begins with a conversation. We take the time to listen — to your goals, your ideas, and what matters most to you. This is where we get to know you, understand how you live or work, and begin shaping a project that truly fits your life.
02. Create a Thoughtful Plan
With your vision as our guide, we put a clear plan in place. We walk you through design decisions, budgeting, and timelines, helping you understand your options and make informed choices along the way. This step brings clarity and structure, so the process feels steady before building begins.
03. Bring It to Life
Once the plan is set, we take care of the details and guide the build from start to finish. Through consistent communication, experienced oversight, and quality craftsmanship, we manage the process so you can feel confident and supported as your project comes to life.
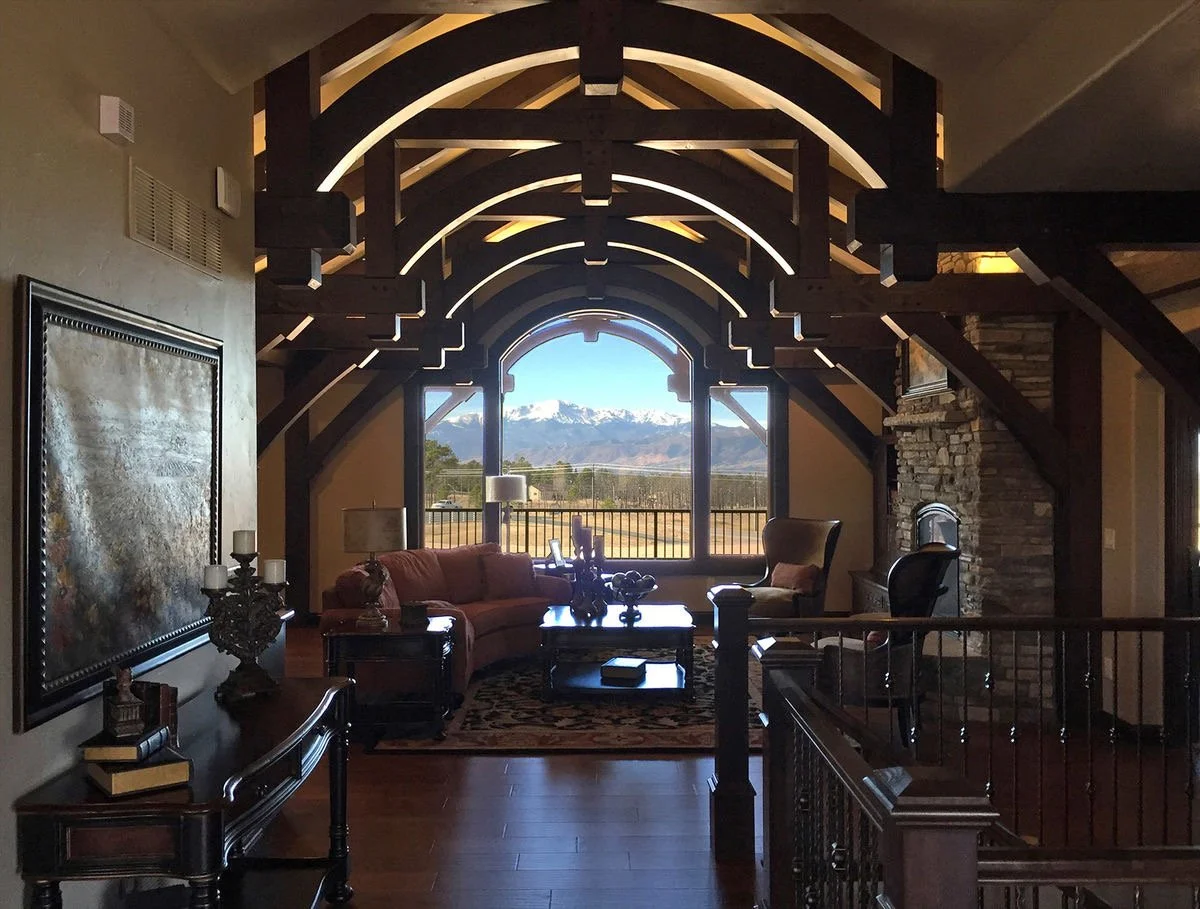
Featured Projects
Let’s chat about your project
Living or working in a Guarino Construction space feels intentional and easeful. Thoughtful design, quality craftsmanship, and a deep connection to function and comfort come together to create environments that support everyday living and working — where form, function, and well-being meet. Fill out the form and we’ll be in touch within 24 hours to learn more about your vision!
info@guarinoconstruction.com
(719) 382-7898

